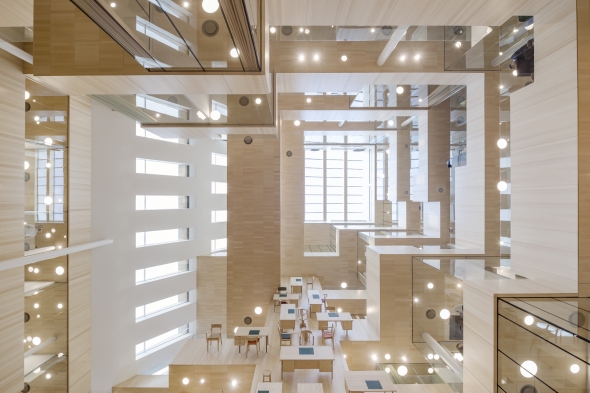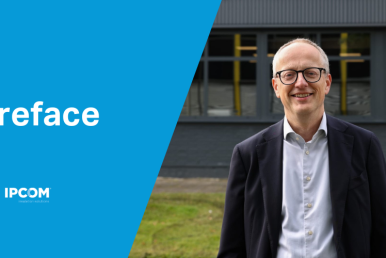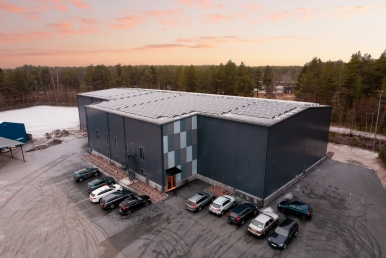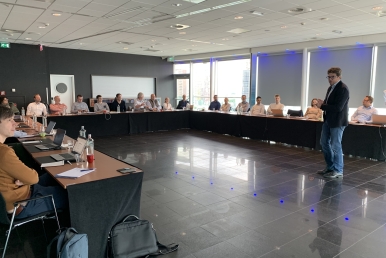Akustikplus - New Town Hall Bodø

The Bodø New Town Hall is the northernmost reference project by akustikplus to date. It consists of two refurbished and converted existing buildings as well as the striking new building.
The heart of the new building is the atrium. This serves as a central meeting point and hub between the public area, the offices on the upper floors and the transition to the existing buildings.

A highlight of the atrium is the unusual wall design. Here, an entire office landscape was rotated by 90 degrees and the furniture was fixed vertically along the wall cladding. Assembled acoustic elements from akustikplus with the high-quality ash veneer were installed here to fit perfectly. From the stairs on the ground floor you have a good view of the unusual arrangement. The canteen on the top floor also offers a particularly beautiful view, thanks to ceiling-high fixed glazing with a direct view of the harbor. This area was also equipped with acoustically effective wall and ceiling cladding in ash veneer.








